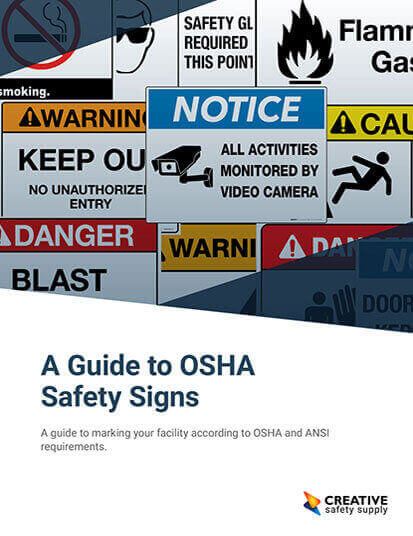
OSHA mentions that employers are required to have emergency escape procedures and route assignments, however, it does not specifically require employers to have printed and posted evacuation maps inside a building. Instead, OSHA takes a more benevolent stance by not directly saying that employers must provide them, but rather hints that they strongly recommend them.
On the other hand, some government agencies such as insurance providers, state or local laws, and authorities such as fire marshals may require evacuation maps to ensure the safety of those within the building. Regardless, it’s not a question “if” the maps are required, it’s a question of “will it help keep people safe,” and most of the time, that answer is yes.
Evacuation maps can, and should, be seen as a best practice method that employers must uphold with the safety of their employees in mind. Because of this, it is in the employer’s best interest to provide up-to-date and accurate maps just in case an emergency situation presents itself.
What is included in an evacuation map?
Overall, the decision to add floorplans that include evacuation routes is a prudent one even if it’s not required. Some of the useful information that can be found on these maps includes:
- The primary and secondary exits
- The assembly area location
- Wheelchair accessible emergency exits
- An indication where the employee is located when referencing the map
- The location of fire extinguishers, AED, and spill kits
- The location of first aid equipment and fire alarms
In addition to setting them up around a facility for employees to reference, these types of maps are perfect to use in training situations for new employees and those needing an annual refresher training course for workplace safety.
Similar Questions
- Where should emergency evacuation maps be posted?
- What are the safety sign requirements for emergency evacuation signs?
- What are OSHA requirements for emergency evacuation?
- Where are emergency exit signs required?
- What is an evacuation assembly area?
- Do employees need to be trained about emergency egress?
- Are emergency evacuation drills required by OSHA?
- What is an emergency evacuation plan?
- What are emergency evacuation processes?


