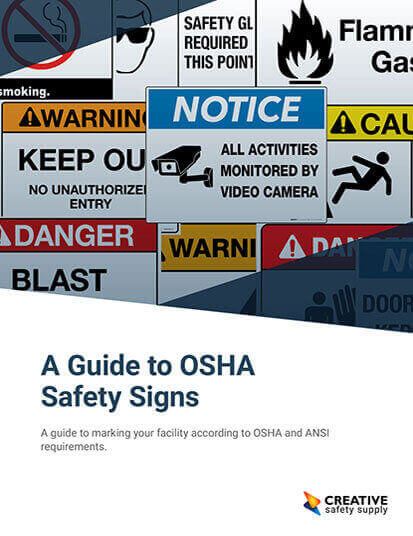
Fire code requirements vary wildly from building to building depending on the location, size, and type of work being performed. Those requirements can be found within the NFPA's Life Safety 101 code. However, naming all the requirements is quite extensive, so this post will only go over the rules that apply to most all establishments and their respective egress needs.

One of the first and most important requirements that are covered in the NFPA's fire code mentions the number of exits needed according to the max occupancy of any given area or employees within a business.
- The maximum occupant load for a space should not exceed 50 if there is only one exit.
- The maximum occupant load for a space should not exceed 500 if there are only two exits.
- The maximum occupant load for a space should not exceed 1000 if there are only three exits.
- Occupancy is calculated based on the square footage of the room while also factoring in how the room is being utilized.
- Each occupant must be allowed 0.2 inches of egress width. By using this rule, the number of exits needed, and the square footage of the room, the maximum occupancy can be calculated.
- Occupant loads in rooms with fixed seating should not be exceeded. Apply the above rules for the number of exits needed for the room capacity in fixed seating areas.
Egress requirements, according to NFPA's standards, also include the construction and placement of egress pathways. This helps ensure consistency across all buildings while also giving employees the best possible chance at performing an emergency evacuation in a safe and timely manner.
- Doors must swing in the direction of egress if there are more than 50 occupants allowed in a room.
- Doors must be equipped with panic hardware in rooms that allow for more than 100 occupants. Exits must not have locking hardware that prevents escape from the area.
- Buildings that are equipped with sprinklers in case of fire must have egress routes separated by at least one-half the diagonal dimension of the room while buildings without this protection method must have exits separated by one-third of that distance. Spacing out exits in this way allows for less crowding during an emergency.
- Exit doors must lead to a corridor, exit stair enclosure, or the outside of the building. They should not pass through hazardous areas or adjacent rooms
As a last note, egress should always be limited to the smallest number of occupants determined by the calculations required above. As an example, if a room has two exits, but they aren't spaced correctly, then the max occupancy can only be as large as the square footage allows. Overall, egress requirements should be taken seriously as these rules have been proven to maximize the safety of a building's occupants during emergencies.
Similar Questions
- What is the maximum occupant load for emergency egress?
- What are the clearance requirements for emergency exits?
- What are the NFPA standards for emergency egress?
- What are exit routes?
- What type of markings should you have for emergency egress?
- What is an emergency egress light?
- What are the safety sign requirements for emergency evacuation signs?
- Where are emergency exit signs required?
- What does egress mean?


